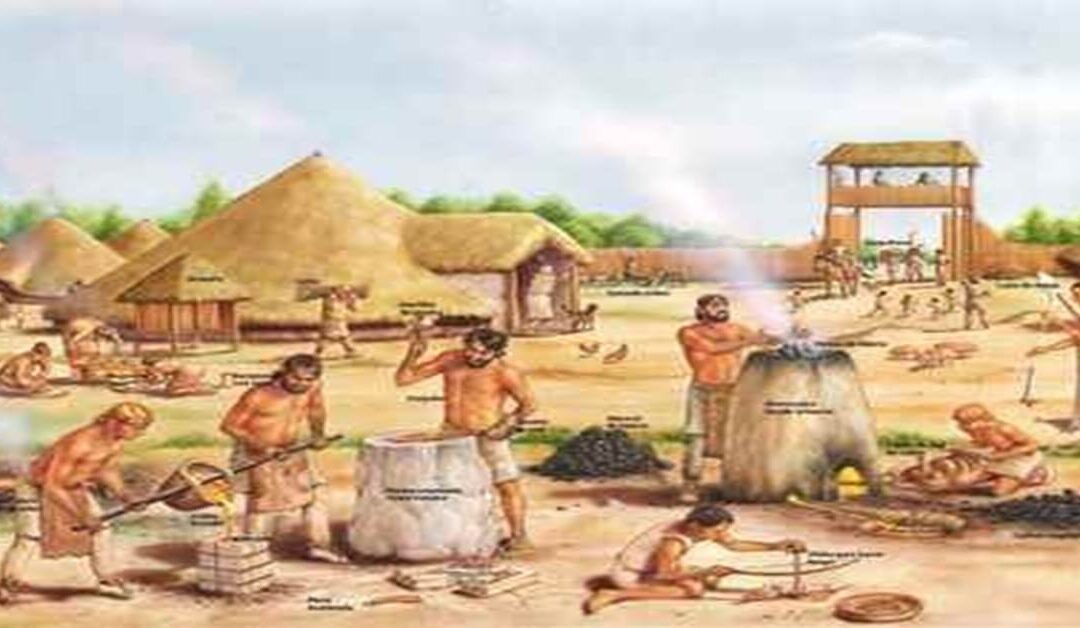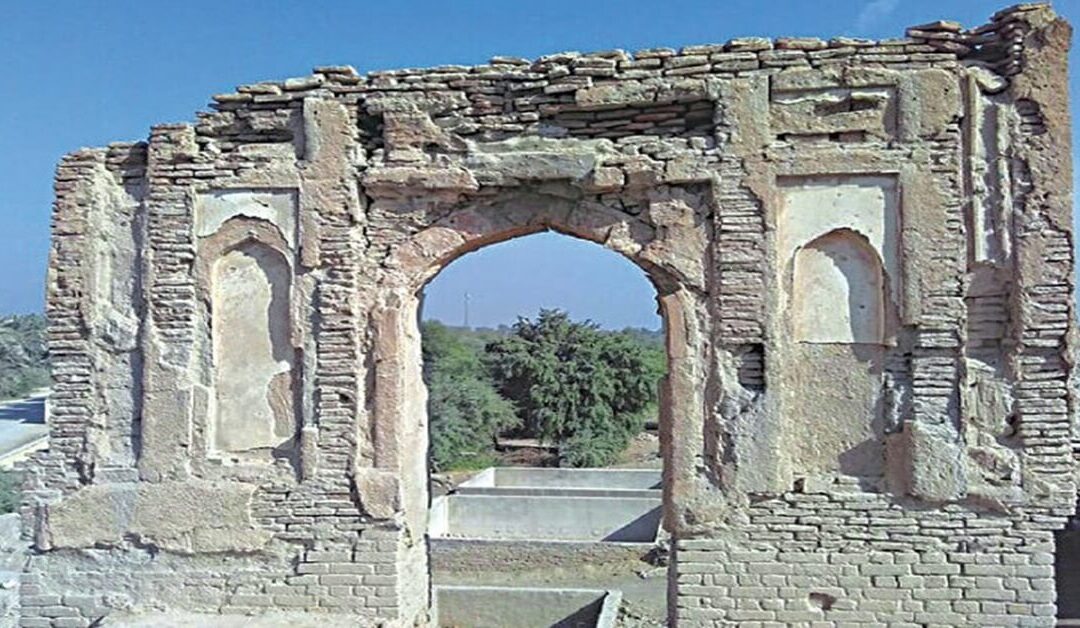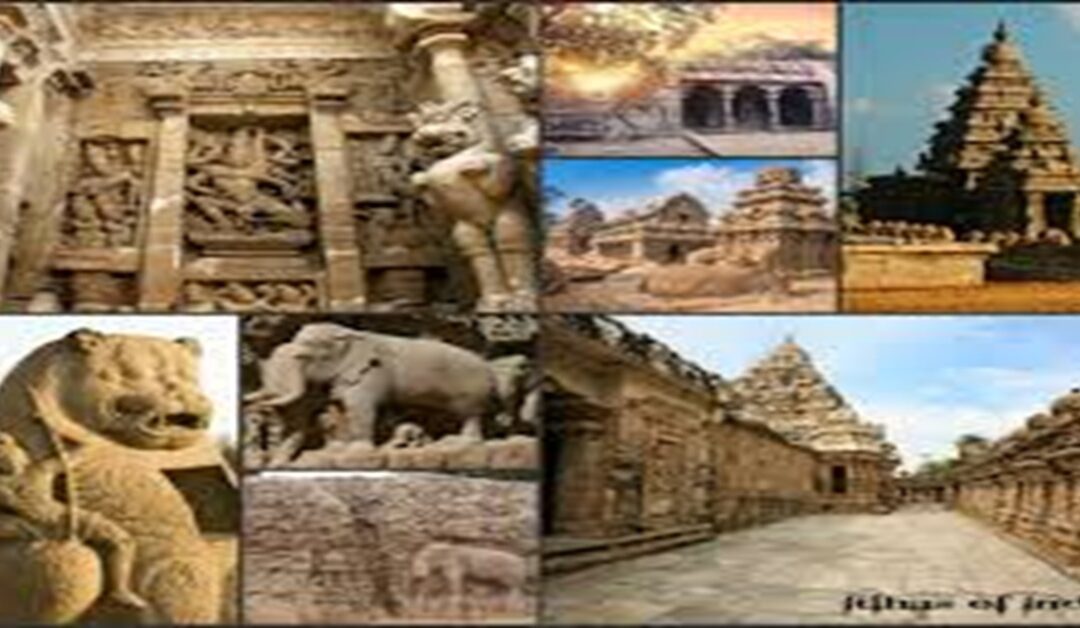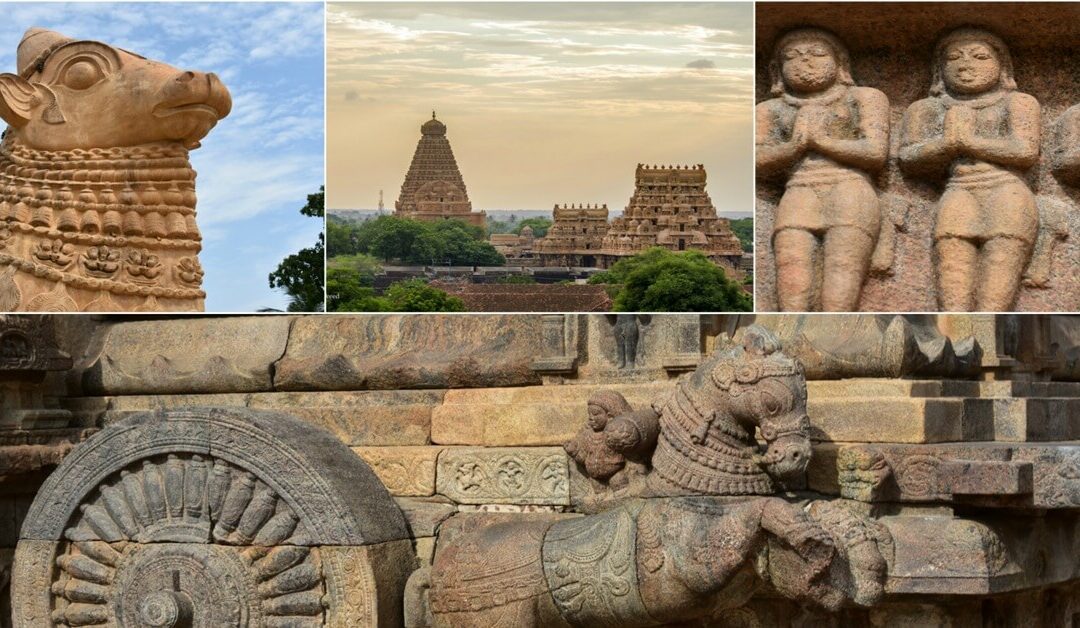
Invasions of Muhammad of Ghori and Their Consequences
Muhammad of Ghori, the founder of Muslim rule in northern India, played a pivotal role in shaping the subcontinent’s medieval history. His invasions in the late 12th century marked the beginning of a new era, paving the way for the establishment of the Delhi Sultanate and the spread of Islam across the region. Below is a detailed exploration of his invasions and their profound consequences.
Background of Muhammad of Ghori
1. Born in Ghor(modern-day Afghanistan), Muhammad of Ghori (also known as Mu’izz al-Din) was a prominent leader of the Ghurid dynasty, which emerged as a dominant power after overthrowing the Ghaznavid Empire.
2. Unlike the earlier Ghaznavid invasions led by Mahmud of Ghazni, which focused on plunder, Muhammad of Ghori aimed to establish permanent political control in India.
3. Recognizing India’s wealth and strategic importance, he launched a series of military campaigns to expand his empire.
Major Invasions
1. First Battle of Tarain (1191)
1. Muhammad of Ghori faced Prithviraj Chauhan, the powerful Rajput king of Ajmer and Delhi.
2. The battle took place near Tarain (present-day Haryana).
3. The Rajput army decisively defeated Muhammad of Ghori, forcing him to retreat to his base in Ghazni.
4. This defeat was a significant setback, but Muhammad of Ghori prepared meticulously for a second campaign.
2. Second Battle of Tarain (1192)
1. Muhammad of Ghori returned with a well-organized army, using superior military tactics and a disciplined cavalry.
2. The Rajput confederacy, led by Prithviraj Chauhan, was defeated in this battle. Prithviraj was captured and later executed.
3. The victory at Tarain opened the gates of northern India to Muhammad of Ghori, marking the beginning of Muslim political dominance in the region.
3. Conquest of Delhi and Ajmer
1. After the Second Battle of Tarain, Muhammad of Ghori consolidated his control over Delhi and Ajmer, appointing Qutb-ud-din Aibak, his trusted general, as governor.
2. Delhi emerged as a key administrative center under Muslim rule.
4. Conquest of Bengal and Bihar (1194–1199)
1. Muhammad of Ghori and his generals, particularly Bakhtiyar Khilji, expanded their campaigns eastward, capturing Bengal and Bihar.
2. This brought the fertile Gangetic plains under Ghurid control, further strengthening their hold on northern India.
Consequences of Muhammad of Ghori’s Invasions
1. Foundation of Muslim Rule in India
1. The invasions laid the groundwork for the establishment of the Delhi Sultanate, which ruled northern India for over three centuries.
2. This marked the beginning of a new era in Indian history, characterized by significant political, cultural, and religious changes.
2. Introduction of Centralized Administration
1. Muhammad of Ghori introduced a Persian-influenced administrative system, which became a hallmark of Muslim governance in India.
2. Land revenue collection, efficient military organization, and centralized bureaucracy were established.
3. Spread of Islam
1. The invasions facilitated the spread of Islam in northern India.
2. Over time, Indian society witnessed the growth of Indo-Islamic culture, including art, architecture, and literature.
4. Decline of Rajput Power
1. The defeat of powerful Rajput rulers, including Prithviraj Chauhan, marked the decline of Rajput dominance in northern India.
2. The Rajputs retreated to smaller kingdoms and hill regions, where they continued to resist Muslim expansion.
5. Qutb-ud-din Aibak and the Delhi Sultanate
1. After Muhammad of Ghori’s assassination in 1206, Qutb-ud-din Aibak declared independence and established the Mamluk (Slave) Dynasty, the first dynasty of the Delhi Sultanate.
2. The construction of monuments like the Qutub Minar symbolized the new political and cultural era.
6. Economic Impact
1. The invasions opened India to new trade networks with Central Asia and the Islamic world.
2. Indian cities became important centers of commerce, connecting to the broader medieval trade routes.
Significance of Muhammad of Ghori’s Invasions
The invasions of Muhammad of Ghori marked a turning point in Indian history, transitioning the subcontinent from a predominantly regional Hindu political landscape to one shaped by Islamic influence. His campaigns established the framework for centuries of Muslim rule and contributed to the rich cultural synthesis that defines much of India’s heritage today.
Though his empire fragmented after his death, his legacy lived on through the Delhi Sultanate and subsequent Islamic dynasties, which left an indelible mark on Indian politics, society, and culture.
Muhammad of Ghori’s invasions are thus remembered not just for their military achievements but also for their transformative impact on the history of the Indian subcontinent.





